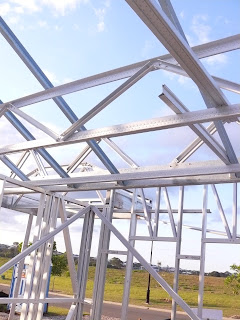I also spoke to him about our problem with the piping that has appeared in the wrong spot. He has advised me that they will not need to cut through to the termite barrier, rather, they will cut a little way into the concrete and move the piping over to the void where it was supposed to come through.
Not being a builder, I have no idea if this is the correct way to do this or not? Apparently the piping is not for drainage, rather for the water and electrical items that need to be located in the middle bench. I think it would be wise to get a building inspector to check that it is done correctly? Trying to fix it after the walls have gone up may become problematic. Anyone have any thoughts about this? Post a reply at the bottom of this page....
Today's photos....
A view of the side of the house.
--
A view from the front of the property. You can see the roof starting to take its final shape.
--
Above the garage
--
The portico is starting to appear!
--
The roofing on the garage is taking shape.
--
Ditto
--
The outdoor room roof is starting to go up.
--
The view towards the front of the house again.
--
Here you can see the frame work from the rear of the house.
--
The entertainment unit wall cavity.
--
A view from Bedroom 1 towards the portico.
--
A view towards the portico
--
Some ominous clouds starting to appear
--
The brace that is used above the outdoor area
--
The brace above the space between the kitchen and the "Broom closet" area.
What's the weather forecast say? Looks like it will rain tomorrow after all...

















No comments:
Post a Comment
Please add your comments below. I'd love to hear from you!!