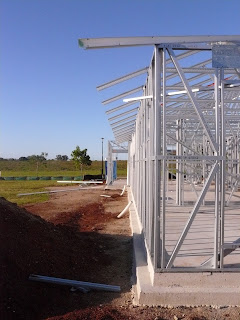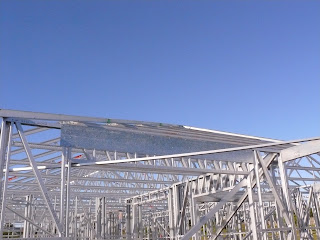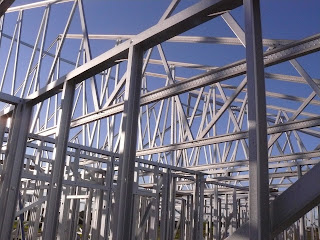I got an email from our site supervisor today, indicating that this pipe was indeed in the wrong location, and the plumber will need to rectify it when he does his rough ins. (What does 'rough in' mean? "Installation of main lines to the point of protruding through the walls before the framing is covered up by the drywall or sheetrock, with the pipes stubbed out past the wall line to connect the fixtures to." ) Ah well! It was to be expected that things wouldn't go right all the time.
I have asked my Site Supervisior and cc'd my Building Support Coordinator to request a rectification plan, as well as to ensure the termite protection is reinstated. I have also asked that we are able to view the appropriate documentation to ensure that this has been completed correctly.
Now for some pictures....
Roof truss in the garage....
--
Looking from the garage into the living room.
--
Looking at Bedroom 1. The triangular void is now complete.
--
The ceiling work in the kitchen.
--
The outdoor room
--
Another view to the outdoor room from the main bedroom.
--
A view from the rear of the house looking towards the front. The roof is now evident.
--
A view looking at the roof from beside the outdoor room.
--
A view from the laundry looking at how the roof trusses are held down
--
A view from Bedroom 3 looking at the roof trusses.
--
Another view of the garage, looking at the newly added beam across the top of the garage.
--
A view of the house from across the street.
--
So what's the weather forecast say for the rest of the week?
Looks good so far. High chance of rain on Wednesday, so hopefully they will get the roof secured tomorrow.















No comments:
Post a Comment
Please add your comments below. I'd love to hear from you!!