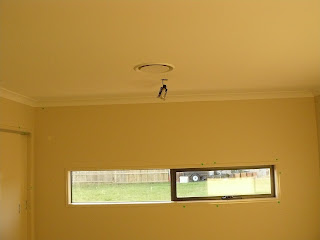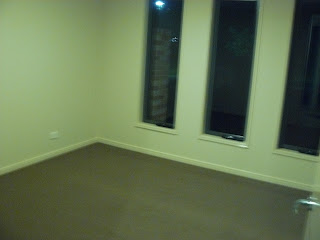Went out and measures the property for the fences and shutters today. I am still not 100% sure how many of these shutter we will use, but I thought I'd measure it room up anyway to work out an estimate of the cost so we can take it from their.
Jay put me onto Shutterkits, and they have an online
price estimator. This will get the price approximate for me. I will need to have a chat with them, as some of the windows need two "shutters" in them.
Rooms we have and an estimate of the cost involved:
Rumpus room:
4 x 570 H x 575 W = $72.10 each = $288.40
Living room:
1 x 470 H x 2975 W = $307.62
Study:
1 x 407H x 2975 W = $307.62
Master Bedroom:
2 x 1755H x 815 W = $314.67
Bedroom 2:
3 x 1750 H x 575 W = $221.37 each = $664.11
Bedroom 3:
470 H x 2365 W = $244.54
470 H x 2360 W = $244.02
1755 H x 575 W = $222.01
Children's Study:
1155 H x 1765 W = $448.49
Bedroom 4:
1155 H x 1765 W = $448.49
Total: $3489.97 which is around $2,500 cheaper than we had budgeted for..The down side is we have to install them and also pay for delivery and probably staining/preserving them the way we want. Not much of a negative. We also need to have a chat with them about the accessories we will need with this. Some of the windows may also be better being made up of two shutters instead of just one long on.
The only windows I left out were the frosted glass ones in the bathrooms (the wife may adjust this ;-> )
We also measured up for the fence. Our property is 35 M long x 20 M wide. I would like the fence top go 30 meters down each side of the home, keeping the front 5 M open... for the time being at least. This will make it pretty much level with the front of the home.
I worked out roughly were will will need to add a gate to, but I might leave this until after we have assembled it, but add a supporting pole for the gates as we go (the gates require this). By doing it this way, I can get an exact measurement for the width we will want.
The one thing I'm not certain about is the neighbours. I was just going to add the fence we wanted. Other people suggest asking the neighbours. I know one side is selling, so they won't care, and I think the other side is a home package, so it might be an idea to ask them?
Anyone have any thoughts about this?
Rough costs are $92 / panel (max) which is 1800 high and 2350 wide. They also have a less expensive one at $89 per panel. The panels include the sheets, posts, tracks, screws and rivets. The posts are around $50 each, and the single gate (820 wide x 1800 high) are $219 and the double gate (3220 W x 1800 high) is $549 ~ you can specify exact measurements which is what I will do for the gate after I have the fence up.
I also need to include some of the hardwood sleepers for the bottom of the fence, as the neighbours property will need to be dug into this.
Rough cost is:
60 / 2.350 ~26 panels @ $92 each = $2392
Poles x 4 = $200
Gates (aprrox) = $219 + 549 = $768
Total: $3360
Our soil is very RED (high iron oxide content) and it goes through ANYTHING!! We were also looking add adding some topsoil to cover it. Cost of enough topsoil to cover 300 sq m is (15 cubic meters) $985 delivered from Tingalpa Landscape supplies.
I also spoke with Patrick from SOS turf farms. He said it will cost around $5 / sq meter for blue couch and around $1000 for 20 cubic meters of top soil. He also told me of some locations where I can go to see some of the grass they have just laid.
300sq meters @ $5 / sq m = $1500.
They can provide a bobcat, but I am thinking of using a DIY digger from
http://www.diydigger.com.au/ for two days. as I could dig the post holes with it as well.... $540



















































