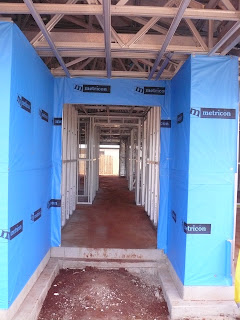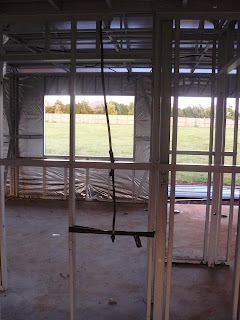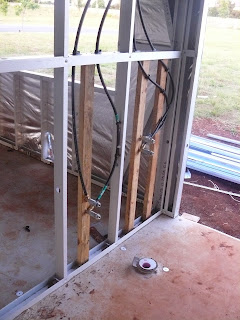Spoke with our site supervisor twice today. The first time he phoned we spoke about the wall mounted hot water system (gas) that was being added. He noted that the unit had been shown on the plans to be mounted on the exterior wall in between the Living room and Family room. He said that whist the plumbers can do this, the hot water would take longer to reach its destination, and so they recommended that we move it in between Bedroom 4 and the Child's Retreat. He said that the modification would not cost anything. I have given him the go ahead.
On the second phone call we spoke about the issue in the robe of Bedroom 4,
where the piping had been added in the wrong location. He said that while he initially had thought that they would not break the termite barrier, this proved to be impossible to do as the large air vent pipe had to be dug down a little way past the barrier in order to add an angle to turn before hitting the top of the concrete. They have now moved the piping, but will need to reinstate the termite barrier before it is re concreted again.
Beside the plumbing going in, they also added the air conditioning unit inside the building, as well as most of its ducting. One thing that does concern me is the way that the main unit in the roof cavity is mounted. It seems to me at least that any slight movement, and the unit could come through the roof cavity? I will point this out to the site supervisor.
The site supervisor also said that the bricks will be turning up next week as well as the windows!
Here are the pictures for today. Click on the image for a larger view.
--
Where the water comes from the street. The plumber didn't want anyone to use the taps as he was testing the pipework, so he added a message on the wall ;->
--
The water pipes running down the side of the building.
--
This is where the hot water system will go.
--
--
This is the piping for the air conditioner. Looks like we need to fix up the yellow down pipe ?
--
This pipework will connect to the water tank. I found out from the plumber that I met onsite this evening, that the toilets use the water from the rainwater tank by default, and then if it runs out the buoy inside the tank will switch the water source to the mains supplied. The water tank will connect off one of the arms of the copper pipe.
--
One of the corners of the home. Each corner is connected to the rainwater tank.
--
The piping off the garage. The pipe at the back looks like it may be connected to the gas tanks as this is where they will be situated.
--
This is in the children's bathroom and will service the bath.
--
These pipes are also in the bathroom and will service the sink.
--
This device is currently testing the water pressure to ensure that there are no leaks (??)
--
This is where we were a little concerned about the pipework. The site supervisor agrees with me and will be getting the termite barrier reinstated, hence the concrete is waiting for this to occur. The plumber who I met onsite this afternoon said he suspects they measured wrongly from the front of the house? Ah well! Mistakes will be made. As long as it's fixed correctly.
--
The piping above goes over to the island bench located in the kitchen, which is pictured below. Lovely red soil!!
--
This pipe goes to the stove and oven in the kitchen and will be connected to the gas bottles near the garage.
--
These pipes are in the laundry and will service both the sink and the washing machine. We got them added underneath a bench that is going here to try to hide the piping as much as possible.
--
The floor drainage has been cut to ground level.
--
These pipes are for the sinks located in the Ensuite.
--
Looks like they still need to cut the large pipe in the floor?
--
This is the pipework located inside the shower in the Ensuite.
--
The piping going to the toilet in the Ensuite.
--
This is the intake for the air conditioner located near the broom closet.
--
This is the main unit located in the ceiling cavity. I'm not to sure about how it is mounted as the timber is only "just" touching two of the beams.
--
This is where the air is split off into the different rooms. It has a control on the top of it to adjust where the air is going.
--
This piping goes into the Rumpus room.
--
This is the piping going into the master bedroom.
--
--
This is in the Living room (aka study)
--
The children's study.
--
Bedroom 3
--
Looking into Bedroom 2
The weather is looking good again for next week.
Brisbane Forecast
Issued at 4:15 pm EST on Friday 29 October 2010
Warning Summary
Nil.
Forecast for Friday Evening
Fine. Light to moderate SE to NE winds.
Precis: Fine
Forecast for Saturday
Fine. Light winds, tending moderate E to NE in the afternoon.
Precis: Fine
City: Min 17 Max 27
Bayside: Min 17 Max 25
UV Alert: 7:30 am to 3:30 pm, UV Index predicted to reach 13 [Extreme]
Sunday Fine Min 17 Max 27
Monday A few showers, late storm Min 17 Max 27
Tuesday Becoming fine Min 17 Max 27
Wednesday Fine Min 16 Max 27
Thursday Possible shower Min 17 Max 25
Friday A few showers Min 18 Max 23
The next routine forecast will be issued at 4:50 am EST Saturday.
And the rainfall is looking promising...
























































