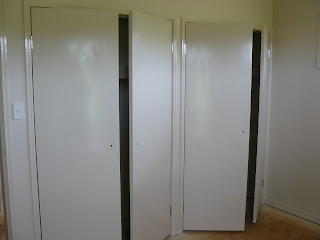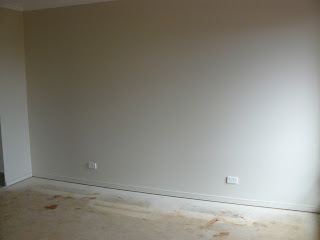The first part you need to work out is what you are going to build your deck out of, as this will guide the rest of the project. I have noted that they have different Hazard classes for timber. A Hazard class is designed to tell the user what level of preservative is in the timber. Having lived in a home that has had termites around it, I can't stress enough the importance of this. When you are moving into a new home, especially if the area has been felled of trees, you are very likely to come across this issue.
According to Timber Queensland's recommended practice sheet called "Outdoor Timber Performance". In Queensland and New South Wales, legislation requires that treated timber is branded with a hazard level to which it has been treated.
Hazard Classesare designated as H1 through to H6. H1 and H2 are only for timber that is protected from the weather and H6 is for marine applications.
H3 - Timber that is outside. Typical applications include fence railings, decking, deck framing, pergola beams and rafters.
H4 and H5 - Timber that is on the outside and also in the ground. H4 is appropriate for non structural or other applications where a lesser service life is acceptable. An example is a fence post or landscaping timber. H5 is used in structural situations. For example, piles, house stumps, retaining walls etc.
Now when I went looking for timber to build the frame out of I found that Bunnings had H4 treated pine that would suit the job just fine. I am going to build the frame out of two sizes of timber. 90 x 90 H4 RGH - The RGH stands for roughly sawn I am told? Got some prices at Bunnings to compare with. I suspect that there will be some other suppliers who will be able to beat this? All these items are Treated Pine.
--
90 x 90mm x 2.4M H4 $28.32 each
--
90 x 90mm x 2.7M H4 $31.86 each
--
90 x 90mm x 3.0M H4 $35.40 each
--
90 x 90mm x 3.6M H4 $42.48 each
I need around 37.6 m of this to do the frame and I have been told to add 10% onto this for offcuts etc, which brings this to 42 metres. It would be good if I can find someone that sells it in 4 metre or 8 metre lengths?
The other timber I will want is 90 x 45mm H4 treated pine. I still need to locate this as at the time I was looking just for 90 x 90. I did take a shot og the H3 treated pine, but I think for the longevity of the timber, I'd prefer to use the H4. I worked out from my drawing that I need around 64.4 metres. Adding 10% onto this equals 71 metres.
The surface area is around 37.7 m sq and adding another 10% onto this is 42 m sq. If I am working this out correctly? I should need to divide the timber width into this to work out the total length of the planks I need? I am going to be using 90 x 19 mm Merbau decking. I don't really want to get the reeded sort, as it has a bumpy laying on the top (for anti-slip) that I don't want. This means I will needs around 467 metres of the decking to cover it? (42 / 0.090 = ~ 467). The price elsewhere is pretty similar, bit whatever I can get off it per meter will save in the long run....
I will also need 36 x stirrup posts to hold the frame above the soil. I am not yet certain as to the height required, but can work this out as I get closer to the building stage.
I will also need:
- An 8 m and 25 m tape measure. (Need to get a blade on the 8M tape measure that is 25mm wide
- A Mason's string line and level.
- A shovel.
- A posthole digger
- Two sawhorses
- Extension cord
- Electric drill and circular saw
- A square
- A hammer
- A level
- A chalk line
- A flat pry bar
- A ratchet spanner
- Gloves + Safety glasses.
- Nails for Joist Hangers
- Deck Screws (still working out the best sort to use)
- Joist hangers (need around 76 of these for the rear deck)
- 2 x bolts for each stirrup holder (36 x 2 = 72)
Well thats about all I can think of for now. I know I haven't got everything here, but It is a good start! (Oh..I changed the way my beams were lying. Now they lie in a font of the house to the back direction, which will allow me to add the Merbau on in a horizontal pattern instead.)
The drawing has been done using Google Sketchup (which if free). I just watched a couple of free videos on youtube to give me the basic skills to use it.



































































